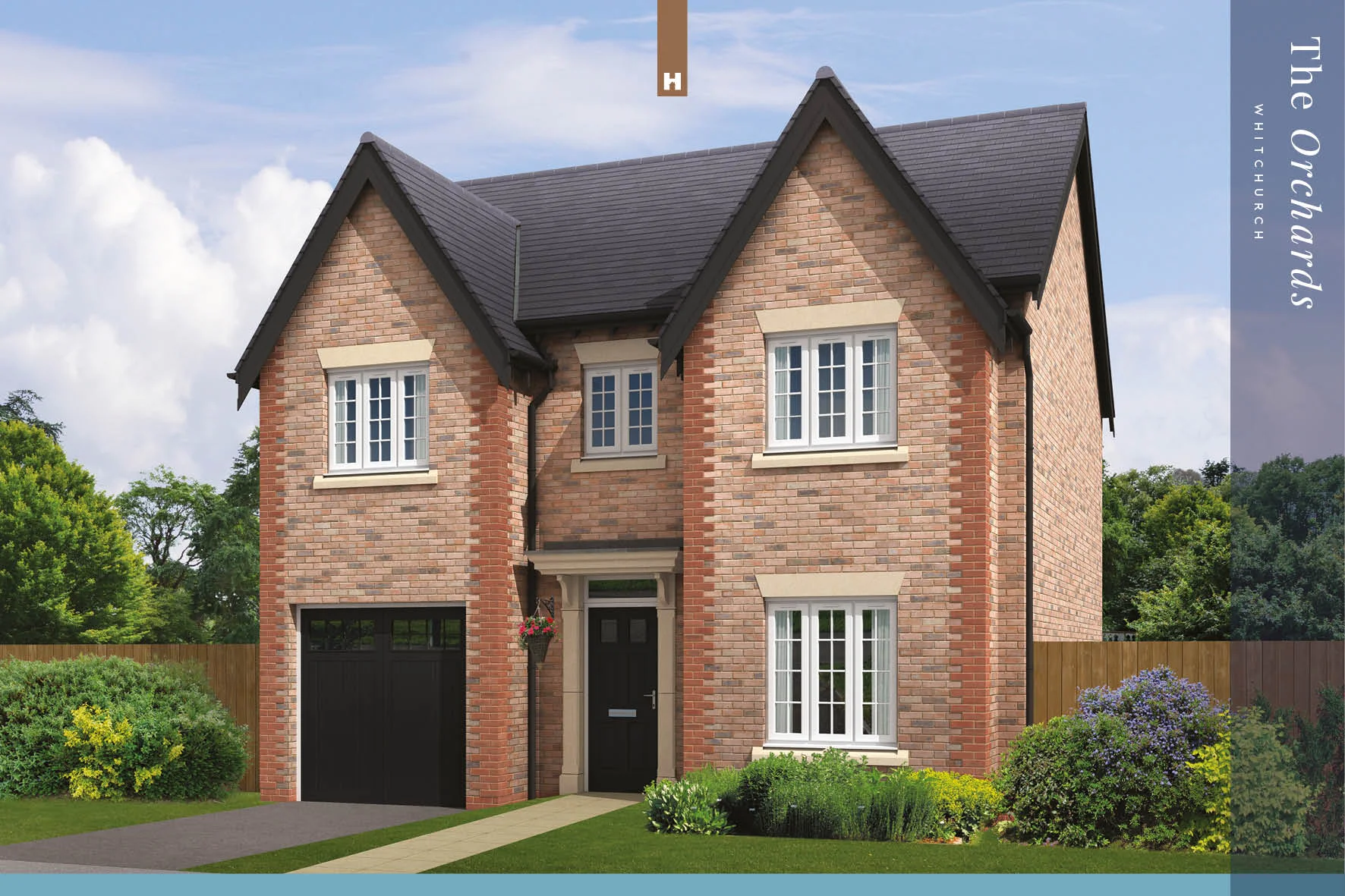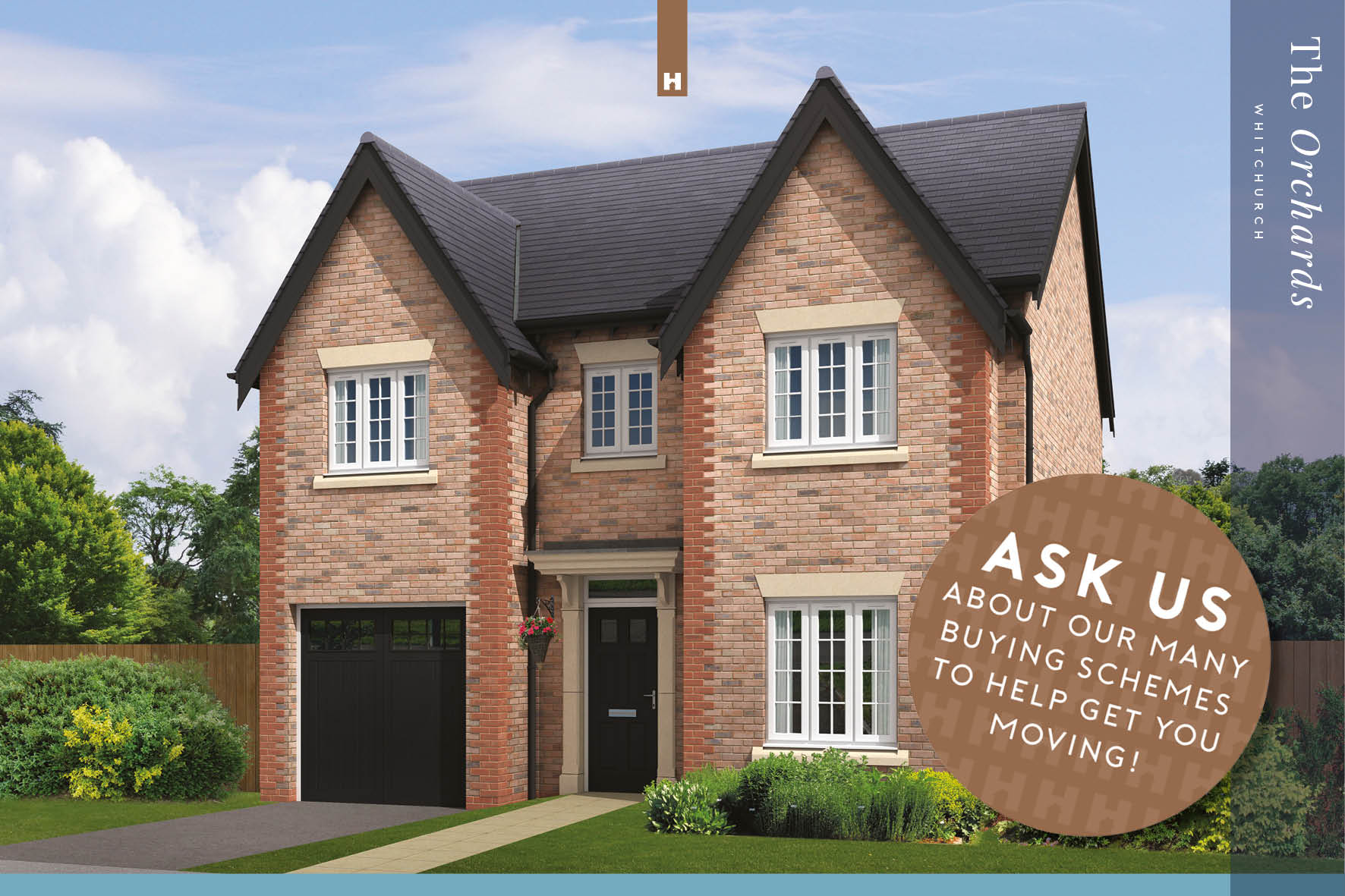The Orchards | Properties | Availability | Enquiry
4 Bedrooms
The Blake
Downstairs, the ground floor of the carefully-styled property benefits from a spacious living room and a modern, contemporary kitchen / diner complete with breakfast area and utility all leading off a generously sized hallway.
A central landing opens up the first floor, leading to four bedrooms, including one double with en-suite, two further doubles, a single and a large family bathroom topping off this sizeable family home.
| Ground Floor | Metric | Imperial |
|---|---|---|
| Living | 3.12 x 5.73** | 10’3” x 18’9”** |
| Kitchen / Dining | 6.16 x 3.24** | 20’2” x 10’8”** |
*Minimum. **Maximum.
| First Floor | Metric | Imperial |
|---|---|---|
| Bedroom 1 | 2.93* x 5.17** | 9’7”* x 17’0”** |
| Bedroom 2 | 2.72** x 5.54** | 8’11”** x 18’2”** |
| Bedroom 3 | 3.60 x 2.57 | 11’10” x 8’5” |
| Bedroom 4 | 2.52** x 3.28** | 8’3”** x 10’9”** |



