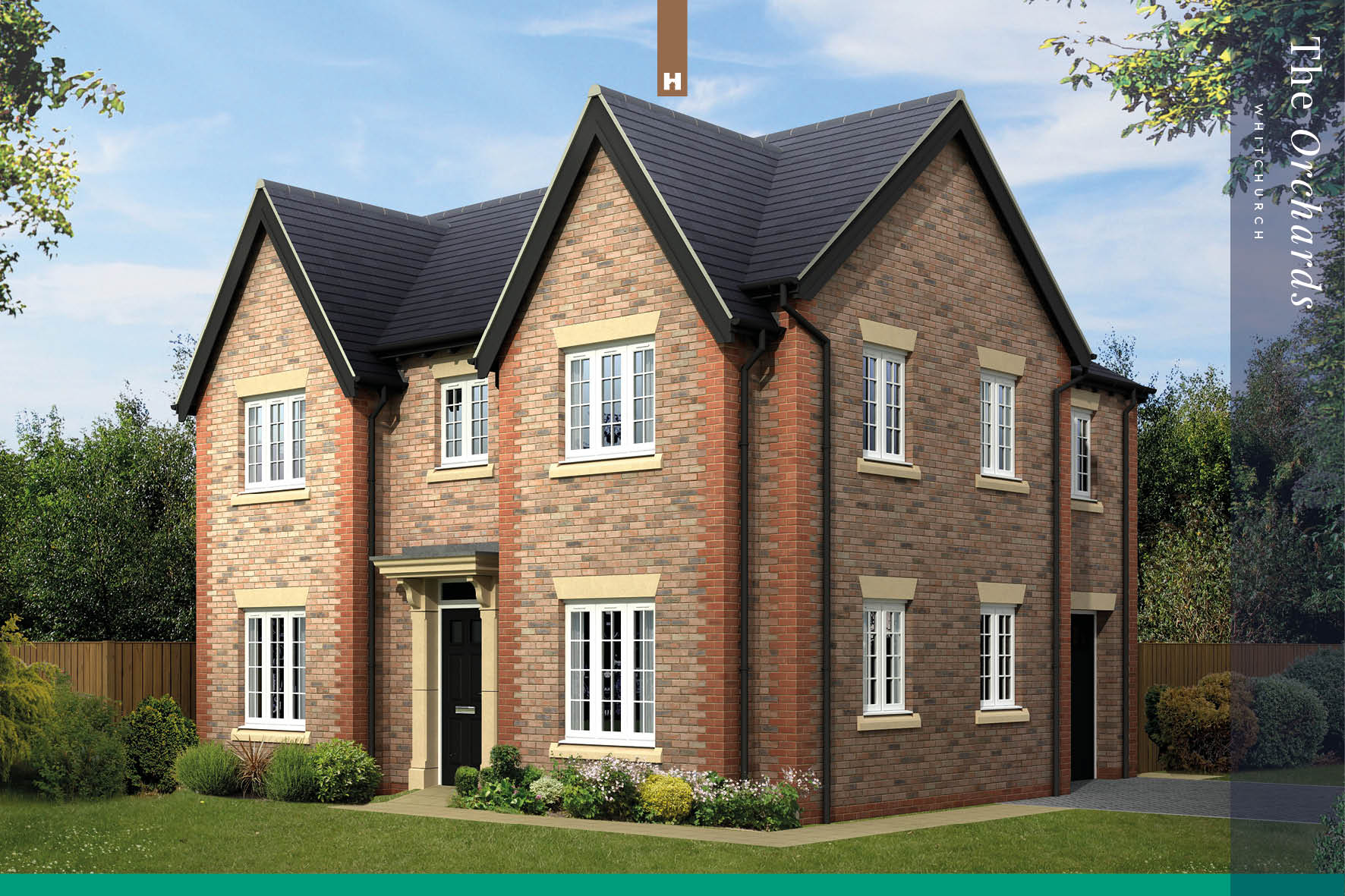The Orchards | Properties | Availability | Enquiry
4 Bedrooms
The Wordsworth
| x | Plot 35 | x | x | Reserved | x |
|---|
To the downstairs of this carefully styled dual aspect property is an open modern kitchen / diner with breakfast area and bi-folding doors leading to the rear garden, bringing the outdoors indoors. The ground floor accommodation is completed with spacious lounge for family relaxing, utility room and downstairs cloaks room. To the first floor, a central landing opens onto three double bedrooms, one featuring an en-suite, a single bedroom and a family bathroom.
| Ground Floor | Metric | Imperial |
|---|---|---|
| Living | 5.20 x 3.32 | 17’1” x 10’11” |
| Kitchen / Dining | 6.77 x 3.32 | 22’3” x 10’11” |
*max
| First Floor | Metric | Imperial |
|---|---|---|
| Bedroom 1 | 4.56 x 3.38 | 14’11” x 11’1” |
| Bedroom 2 | 5.20* x 3.38 | 17’1”* x 11’1” |
| Bedroom 3 | 3.86* x 2.60 | 12’8”* x 8’6” |
| Bedroom 4 | 1.99* x 3.38 | 6’6”* x 11’1” |



