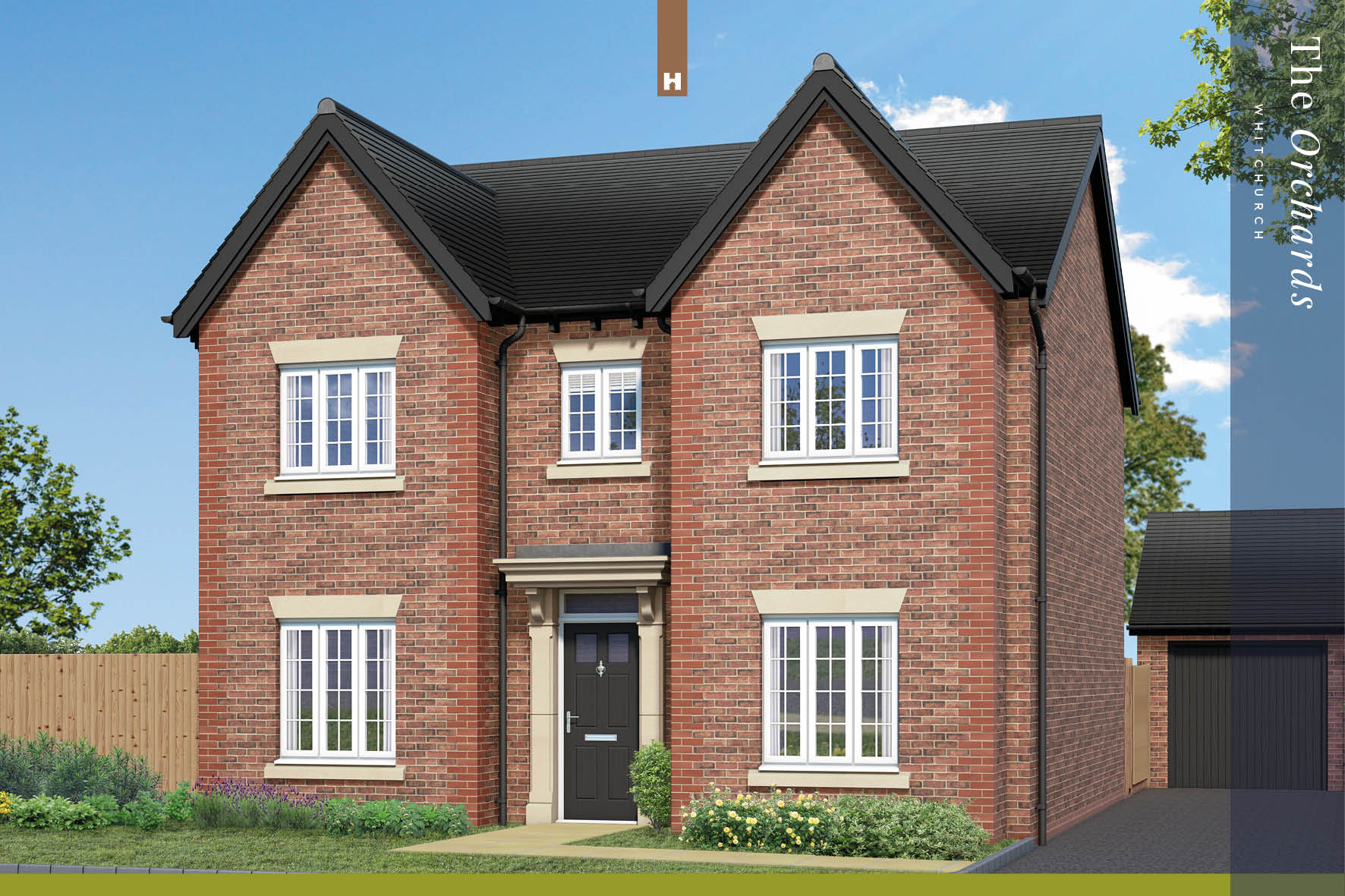The Orchards | Properties | Availability | Enquiry
4 Bedrooms
The Cromwell
| x | Plot 33 | x | x | Reserved | x |
| x | Plot 34 | x | x | Exchanged | x |
A central hallway opens up this double fronted property leading immediately into the spacious living room, study, and cloakroom. At the rear of the property is a large open plan space including a modern kitchen, breakfast bar, plus dining and family areas, with bi-fold doors leading to the rear garden. The ground floor is completed with a utility room and storage cupboard.
The First floor comprises of four double bedrooms, two of which include en-suite facilities, and a family bathroom.
| Ground Floor | Metric | Imperial |
|---|---|---|
| Living | 3.16 x 4.87* | 10’4” x 15’11”* |
| Study | 2.66 x 2.95* | 8’8” x 9’8”* |
| Kitchen / Family | 8.06 x 3.98** | 26’5” x 13’0”** |
*Including bay **Maximum.
| First Floor | Metric | Imperial |
|---|---|---|
| Bedroom 1 | 3.64** x 4.83* | 11’11”** x 15’10”* |
| Bedroom 2 | 3.21 x 3.94* | 10’6” x 12’11”* |
| Bedroom 3 | 3.14 x 3.57** | 10’3” x 11’8”** |
| Bedroom 4 | 2.56 x 4.06** | 8’4” x 13’3”** |



