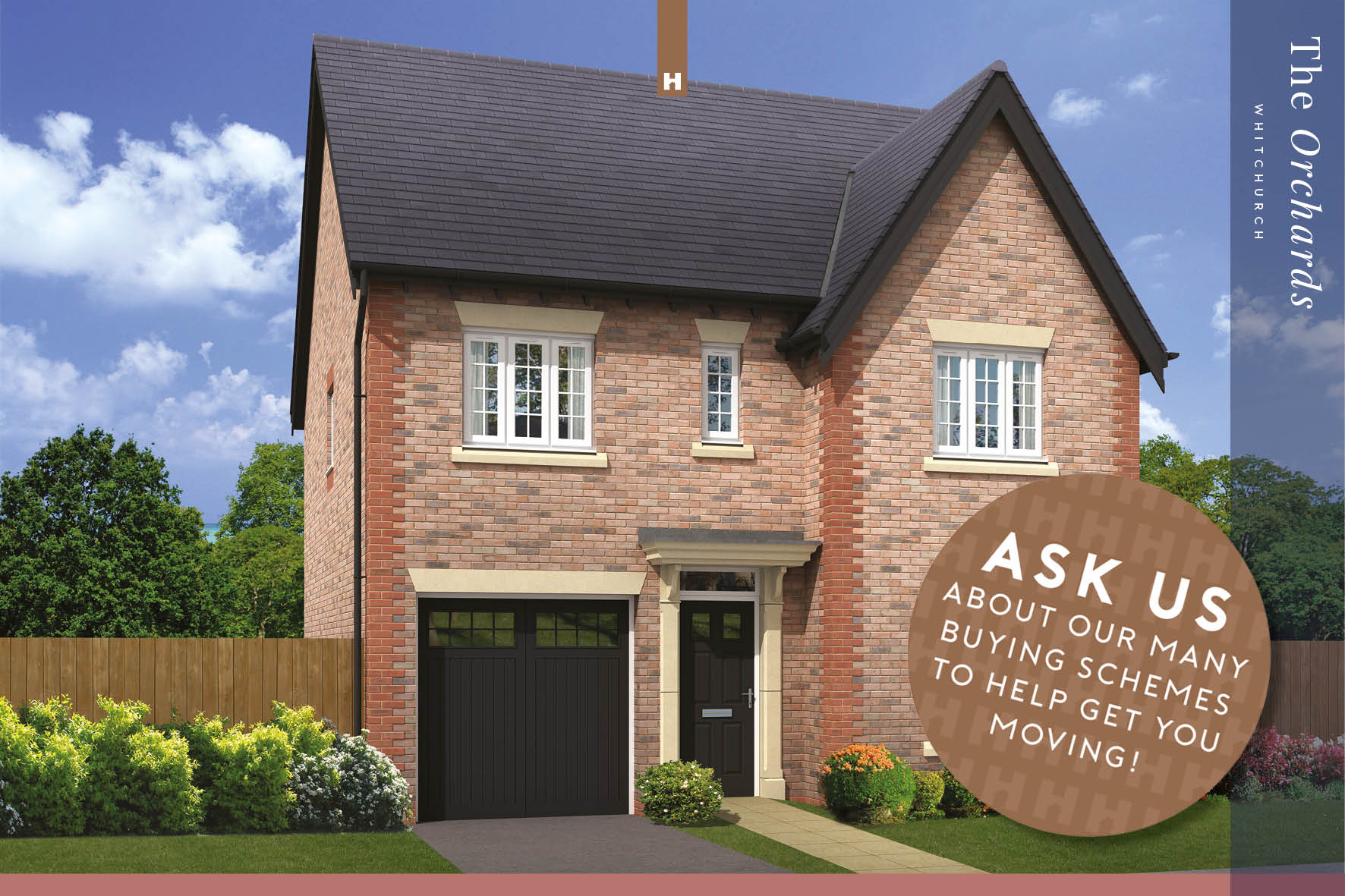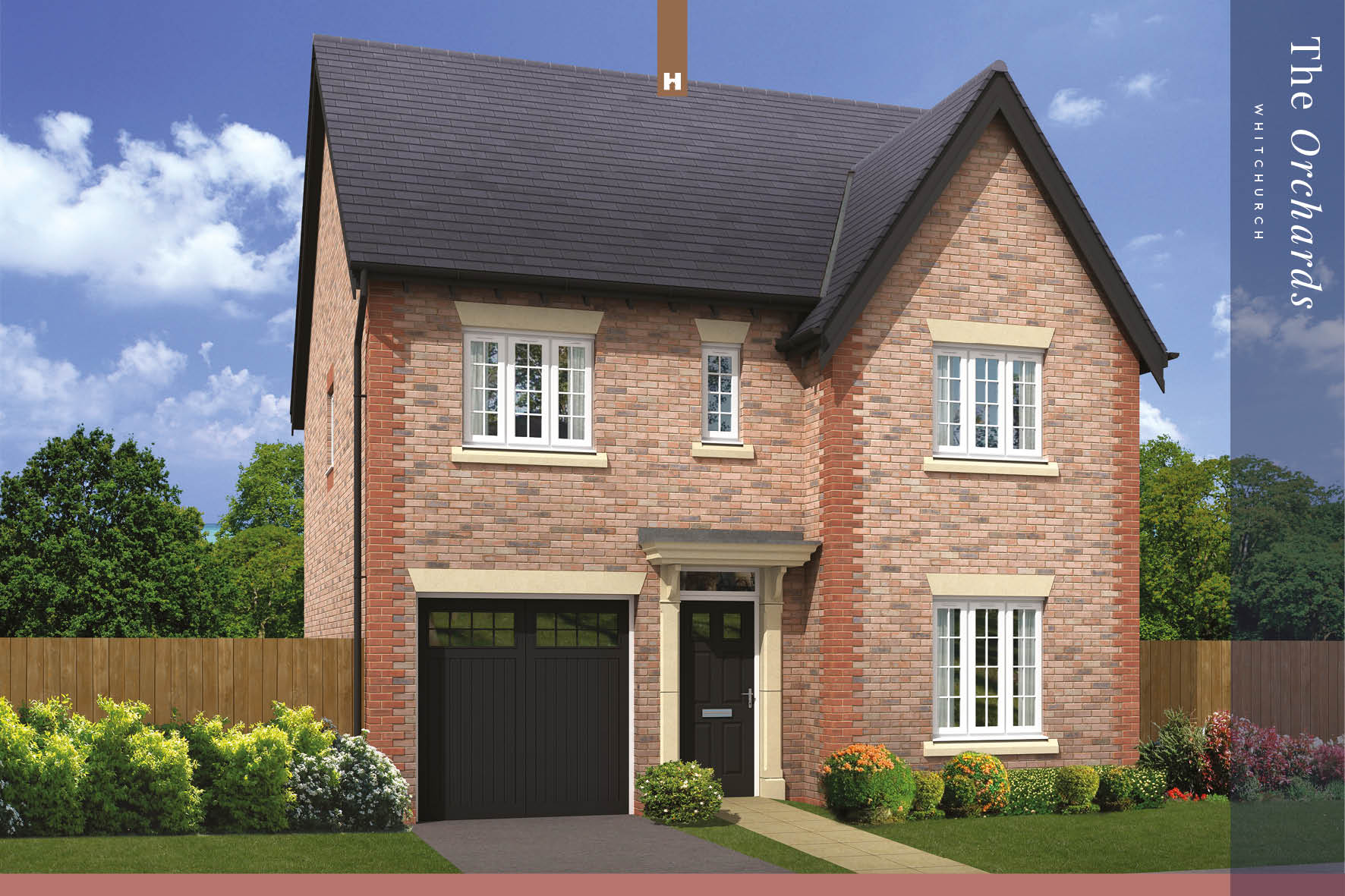The Orchards | Properties | Availability | Enquiry
4 Bedrooms
The Shakespeare
| x | Plot 7 | x | x | Exchanged | x |
A central hallway opens up the downstairs of the property, with large living room leading from it. A modern fitted kitchen featuring a dining area and utility is at the rear of the property. A single garage is also integrated into the ground floor.
To the upstairs of the property, are four double bedrooms, one with en-suite and a further family bathroom completing the spacious property.
| Ground Floor | Metric | Imperial |
|---|---|---|
| Living | 3.50 x 5.00 | 11’6” x 16’5” |
| Kitchen / Dining | 5.75 x 3.03 | 18’10” x 9’11” |
| First Floor | Metric | Imperial |
|---|---|---|
| Bedroom 1 | 3.10 x 4.02 | 10’2” x 13’2” |
| Bedroom 2 | 4.09 x 2.82 | 13’5” x 9’3” |
| Bedroom 3 | 3.76 x 2.82 | 12’4” x 9’3” |
| Bedroom 4 | 2.98 x 3.20 | 9’9” x 10’6” |



