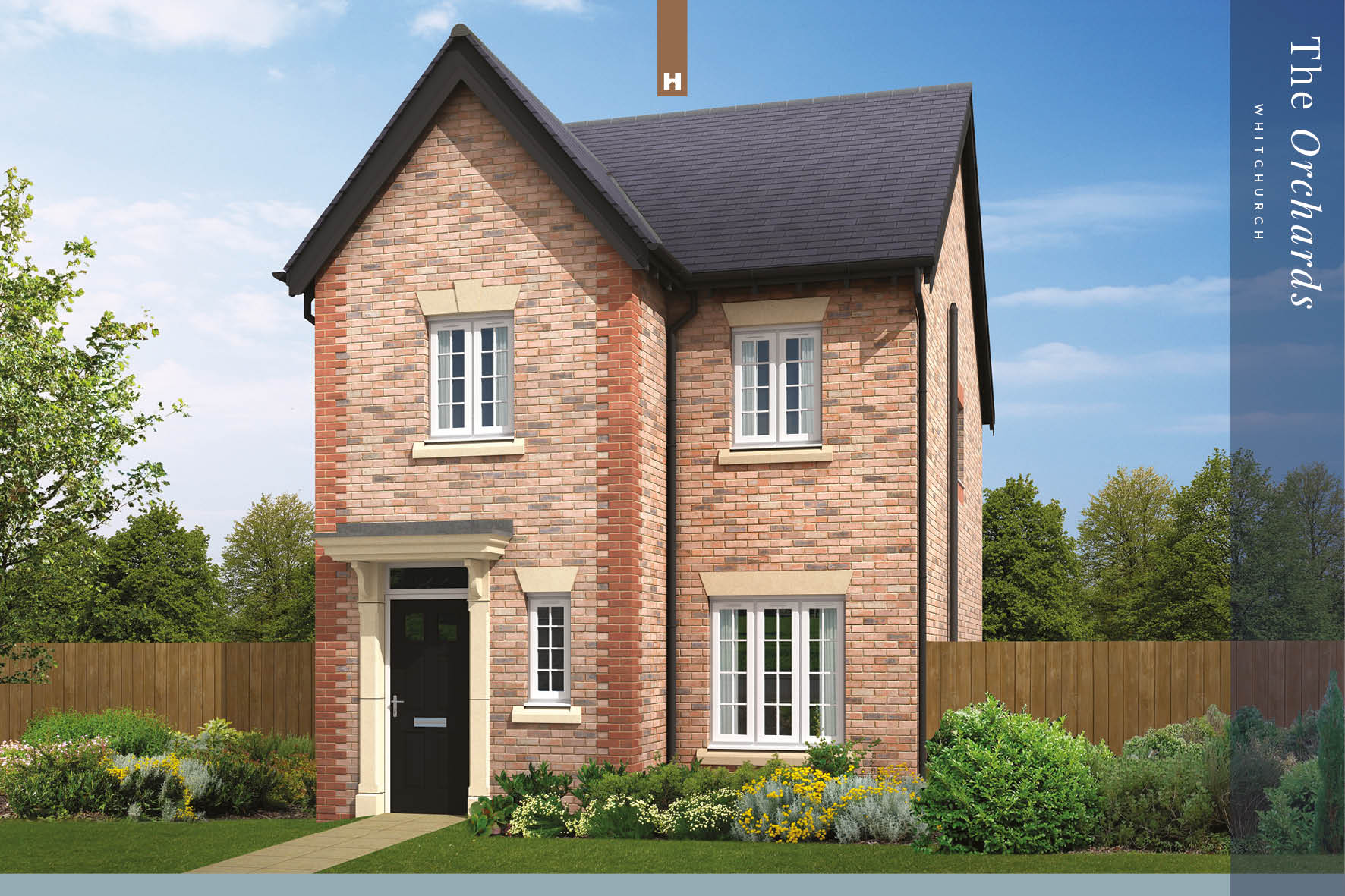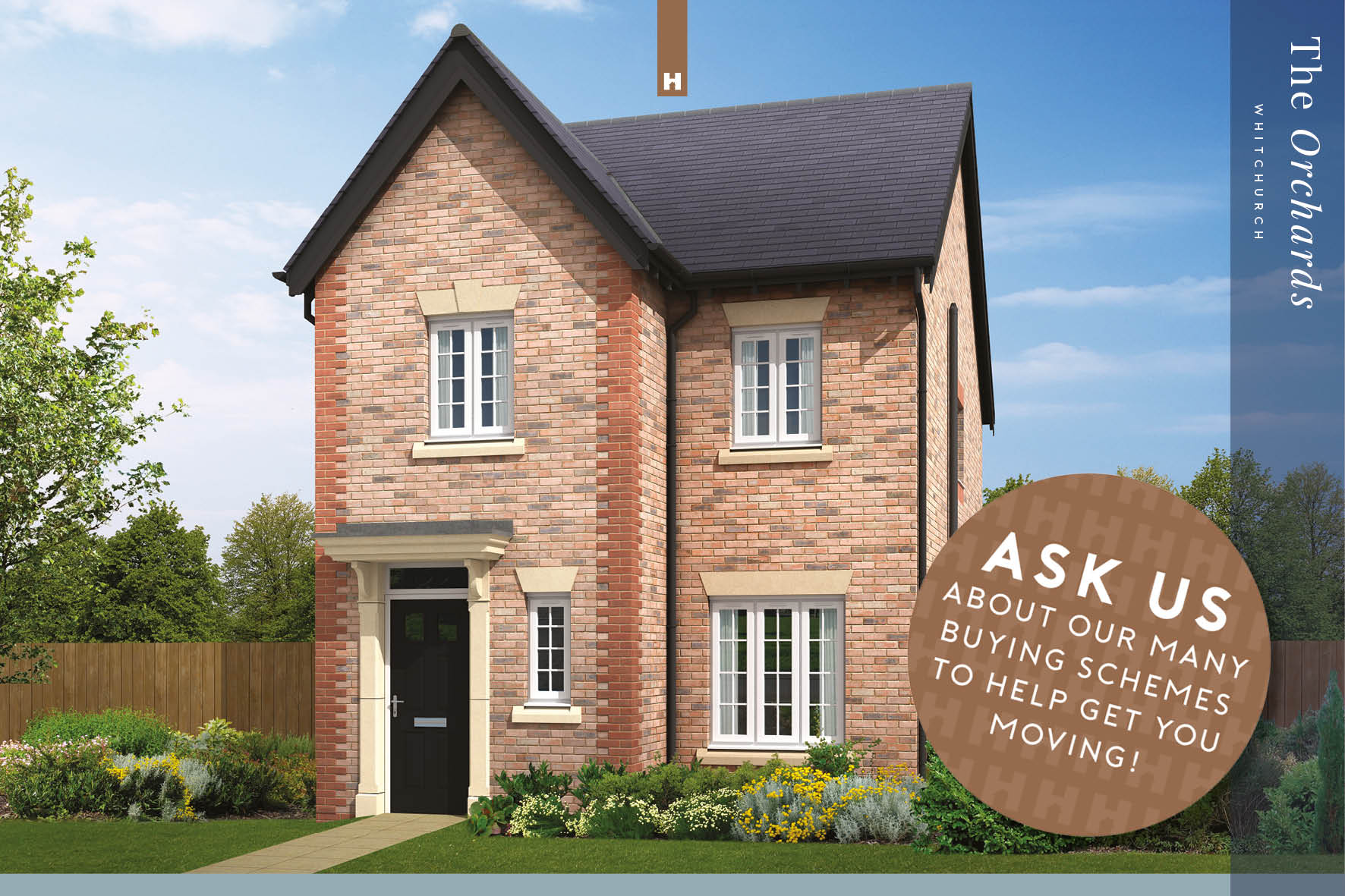The Orchards | Properties | Availability | Enquiry
3 Bedrooms
The Elgar
| x | Plot 6 | x | x | Reserved | x |
The ground floor of the carefully-styled property boasts a spacious dining area and kitchen with a generous lounge for family relaxing. There is also a cloakroom off the hall.
Upstairs there is a master double bedroom, featuring an en-suite, a further two single bedrooms and a family bathroom.
| Ground Floor | Metric | Imperial |
|---|---|---|
| Living | 3.98** x 4.96** | 13’1”** x 16’3”** |
| Kitchen / Dining | 4.95 x 3.28 | 16’3” x 10’9” |
*Minimum. **Maximum.
| First Floor | Metric | Imperial |
|---|---|---|
| Bedroom 1 | 3.98* x 3.37* | 13’1”* x 11’1”* |
| Bedroom 2 | 2.87 x 2.82 | 9’5” x 9’3” |
| Bedroom 3 | 2.01 x 2.82 | 6’7” x 9’3” |



