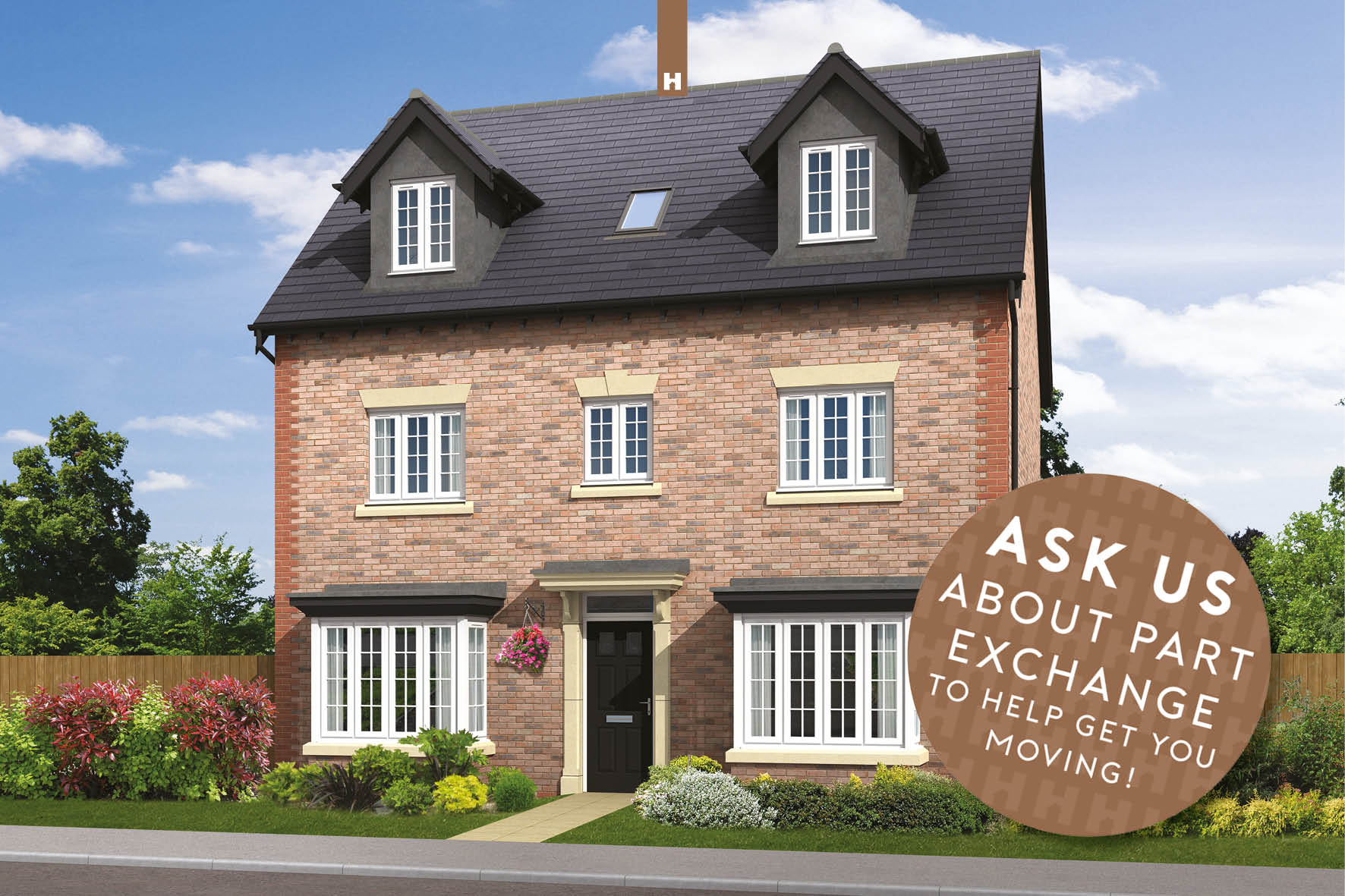The Orchards | Properties | Availability | Enquiry
5 Bedrooms
The Churchill
The downstairs of the carefully-styled property benefits from a spacious dining area and kitchen with utility and breakfast bar, plus a generous lounge, perfect for family relaxing. There is also a cloakroom off the hallway.
The first floor comprises a large master bedroom with ensuite, a further double bedroom, family bathroom and a study-cum-single bedroom. The second floor of the three storey property features two further double bedrooms and a further family-sized bathroom.
| Ground Floor | Metric | Imperial |
|---|---|---|
| Living | 3.32 x 6.55 | 10’11” x 21’6” |
| Kitchen / Dining | 3.16 x 6.55 | 10’4” x 21’6” |
| First Floor | Metric | Imperial |
|---|---|---|
| Bedroom 1 | 3.38 x 4.77 | 11’1” x 15’8” |
| Bedroom 4 | 2.97 x 3.13 | 9’9” x 10’3” |
| Bedroom 5 | 2.97 x 3.33 | 9’9” x 10’11” |
| Second Floor | Metric | Imperial |
|---|---|---|
| Bedroom 2* | 3.44 x 3.45 | 11’3” x 11’4” |
| Bedroom 3* | 2.97 x 4.43 | 9’8” x 11’4” |
*Plus dressing area.


